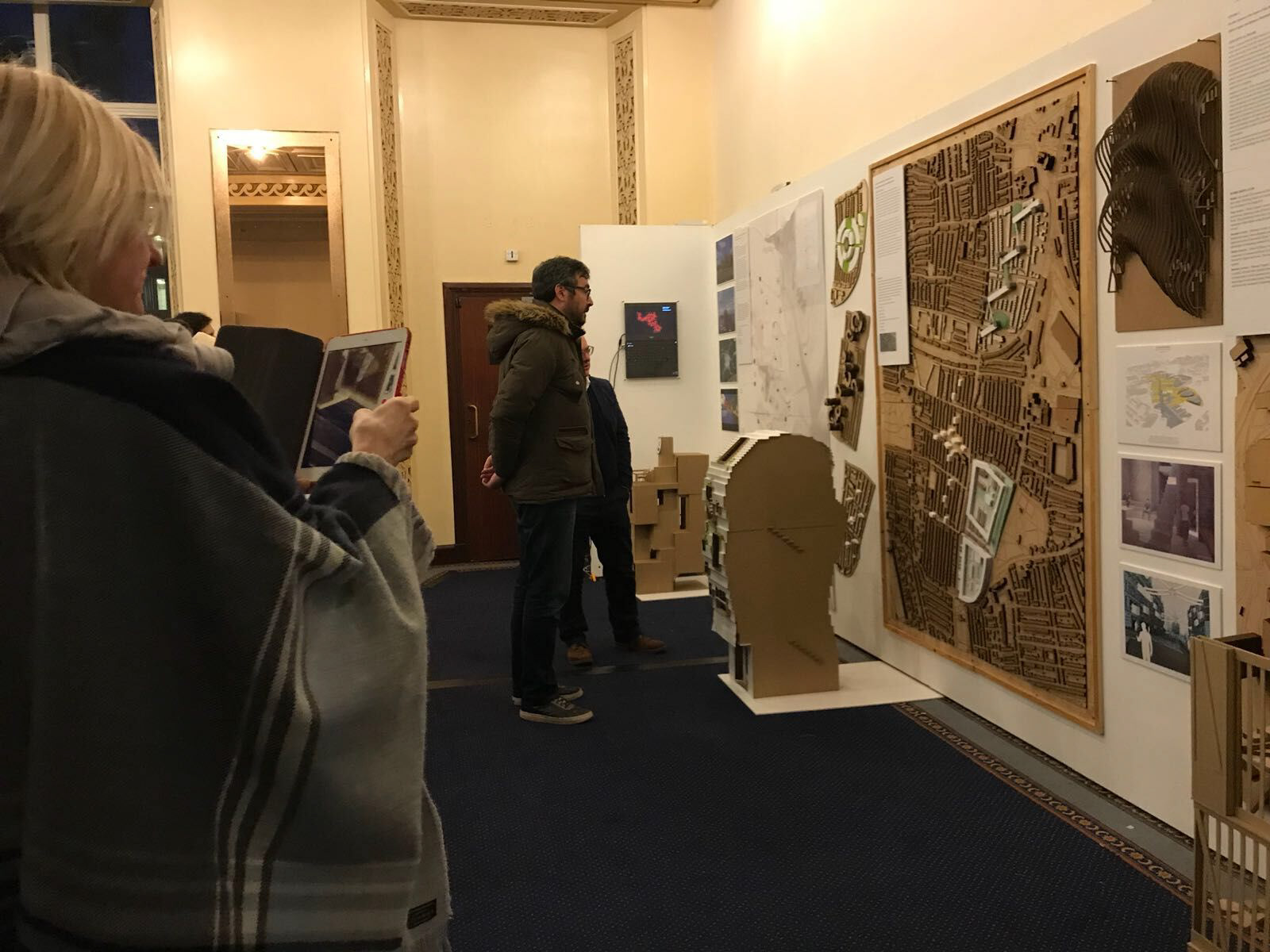Topological Survey Sketch - Marker Pen
Topological Elevations Produced on AutoCAD, Rendered in Photoshop.
Site Model Scale 1:1000 Produced In Studio Team.
Master Plan Urban Functions Map.
Diagrammatic Master Plan
Produced In Google Sketchup - Rendered in Photoshop.
Master Plan - Sectional Drawings
Final Urbanism Model - Produced By Hand


Master Plan Showcased in The Radical Vision Exhibition, Portsmouth Guildhall.